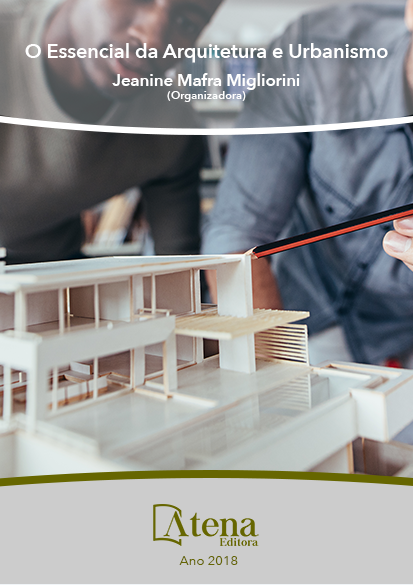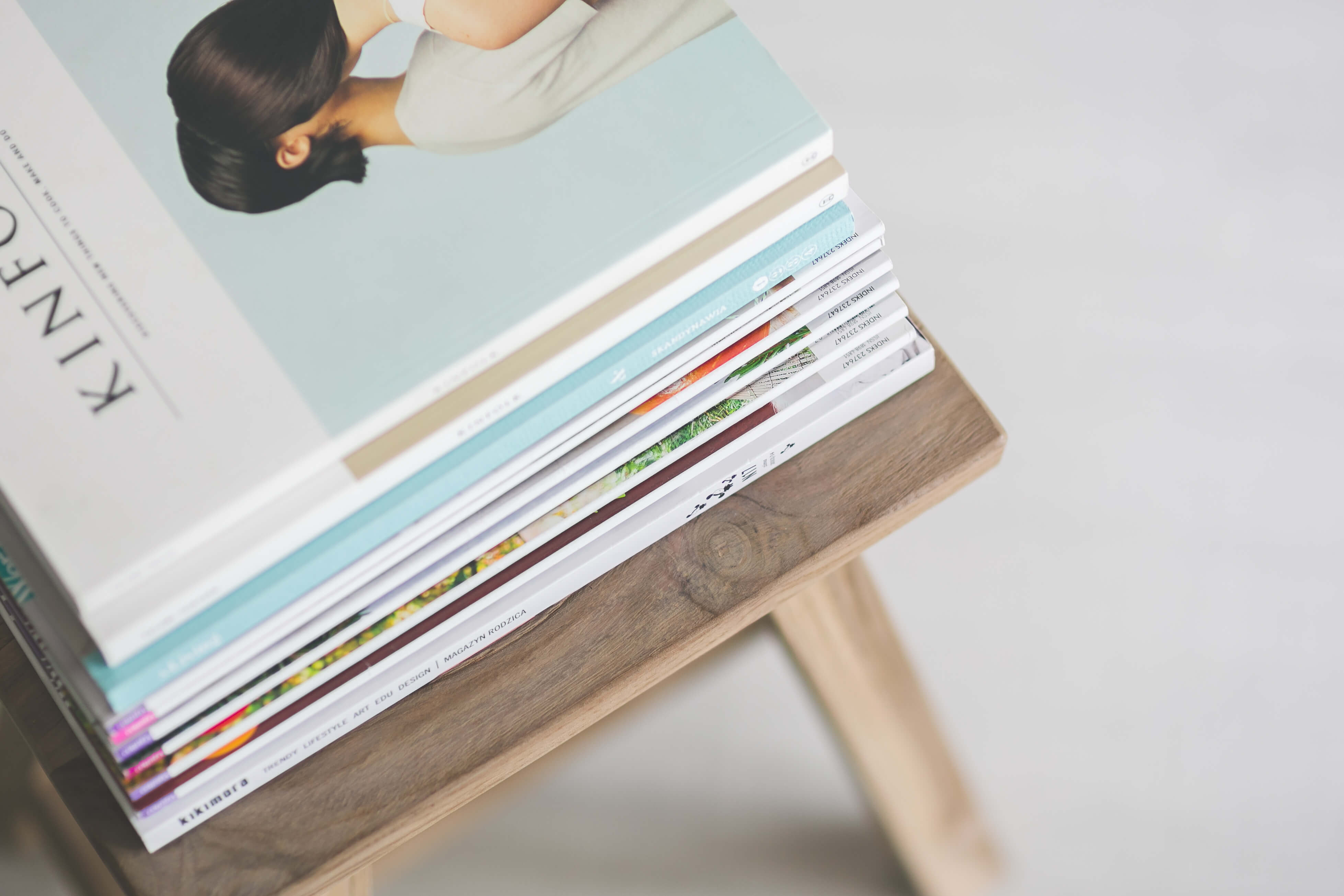
ANÁLISE DAS DIFERENTES TIPOLOGIAS DO USO NO TIJOLO NA CONSTRUÇÃO DO CONJUNTO ARQUITETÔNICO DA POMPEIA
As construções da imigração italiana
na região de Silveira Martins, RS, contam com
exemplares significativos para a história da
arquitetura no contexto do patrimônio cultural.
Porém, os métodos construtivos utilizados na
época, deixam algumas incertezas quanto ao
detalhamento em alvenaria de tijolos, devido
à ausência de uma documentação mais
precisa. Os imigrantes trouxeram consigo toda
a sua cultura e suas técnicas construtivas
que tiveram que ser adaptadas aos materiais
disponíveis no local. As primeiras edificações
eram de madeira, e com a instalação de uma
olaria, a construção de alvenaria de tijolos se
tornou a alternativa de escolha, já que não
existia no local abundância de pedras para
manter o mesmo tipo de arquitetura vindo
da terra natal. Com o intuito de analisar as
tipologias construtivas de alvenaria de tijolo
da região de Silveira Martins, serão feitos os
desenhos de detalhes construtivos presentes
no Conjunto Arquitetônico da Pompeia, interior
do município. Este conjunto é formado por uma
olaria, uma capela, um sobrado e um casarão.
A maioria dos edifícios foi construída com tijolos
à vista, dessa forma será possível verificar o
detalhamento dos encaixes dos elementos entre
si. O desenvolvimento deste trabalho vem com
o objetivo de analisar as diferentes tipologias
do uso da alvenaria de tijolos no período inicial
da imigração da região da Quarta Colônia da
imigração italiana, através do redesenho de
detalhes construtivos do conjunto arquitetônico
da Pompeia, especificamente. Isso será de
grande importância para futuras intervenções ou
simplesmente para a realização de manutenções
no local. Além disso, a investigação do sistema
construtivo através do redesenho poderia servir
para o estudo em construções de tipologias
semelhantes
ANÁLISE DAS DIFERENTES TIPOLOGIAS DO USO NO TIJOLO NA CONSTRUÇÃO DO CONJUNTO ARQUITETÔNICO DA POMPEIA
-
DOI: Atena
-
Palavras-chave: Imigração Italiana, Detalhes Construtivos, Redesenho.
-
Keywords: : Italian Immigration; Constructive Details; Redesign
-
Abstract:
The buildings of Italian immigration
in the region of Silveira Martins, RS, have
significant examples in the history of architecture
in the Cultural patrimony context. However, the
construction methods used at the time, leave some uncertainties about the details in brickwork due to the absence of a more accurate
documentation. The immigrants brought with them all their culture and construction
techniques that had to be adapted to the local materials. The first buildings were make
of wood, and with the installation of a pottery, building brick masonry became the first
alternative, since it did not exist in the local, abundance of stones to keep the same type
of architecture from the homeland. In order to analyze the building typologies of brick
masonry in Silveira Martins, the present construction details drawings will be make
in the architectural complex of Pompeii, inland the municipality. This set consists of a
pottery, a chapel, a loft and a townhouse. Most of the buildings was build with exposed
brick, this way you can check the details of the elements together. The development
of this work was aim to analyze the different types of the use of brick masonry in the
early period of immigration in the region of the Fourth Colony of Italian immigration,
through the redesign of constructive details of the architectural complex of Pompeii,
specifically. It will have a great importance for future operations or simply for carrying
out maintenance on the region. Furthermore, the investigation of the building system
through the redesign could be used to study in similar types of constructions.
-
Número de páginas: 15
- THIES, Cristiane Leticia Oppermann


