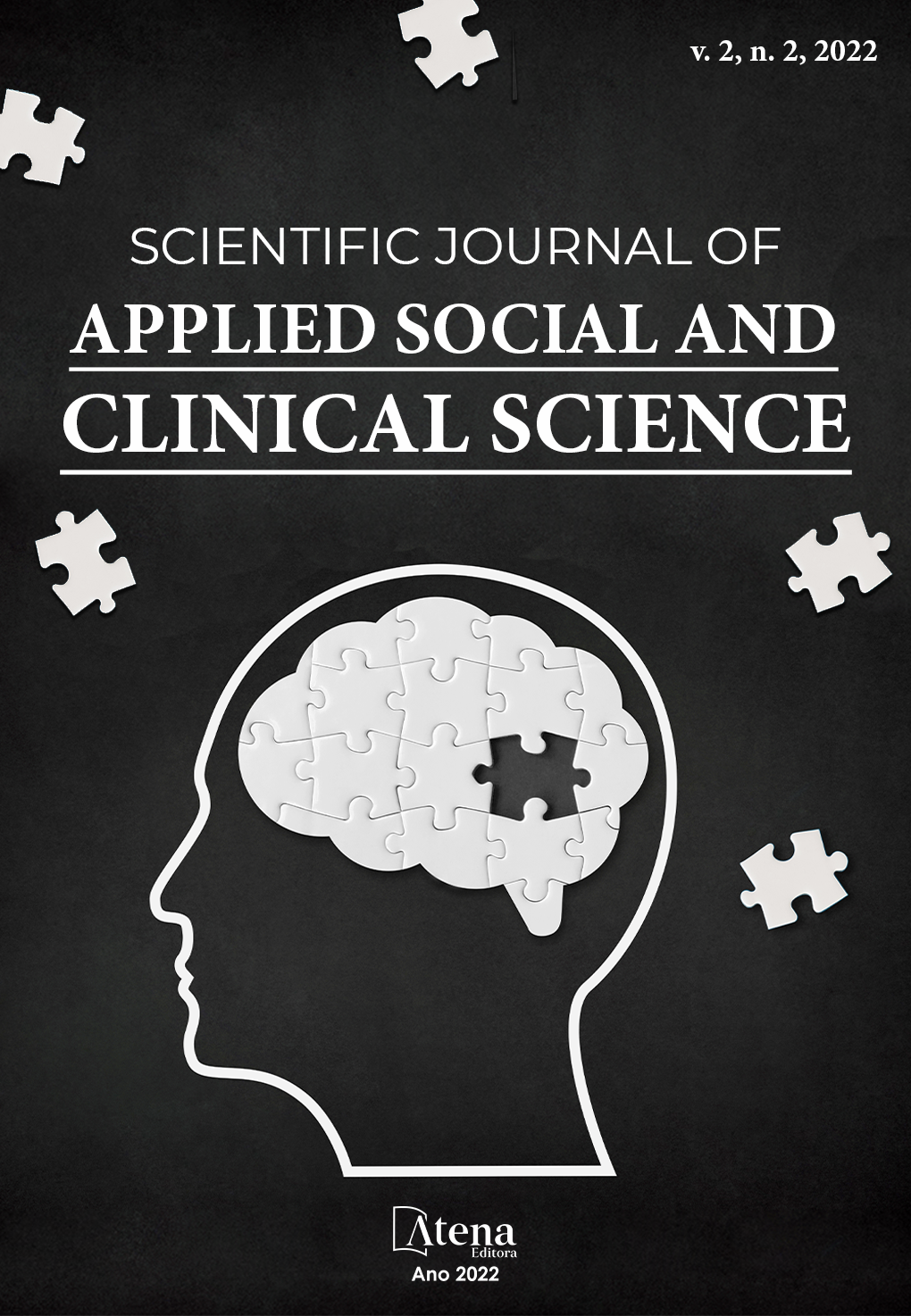
PARTICIPATION IN AN EDUCATIONAL ARCHITECTURE DESIGN
The present study examines some theoretical and methodological issues of the so-called participatory processes in architecture projects, as well as their institutionalization in situations of public buildings, having as reference a specific case, the Global Requalification Plan of the Institute of Biological Sciences of UFMG, among 2010 and 2015. ICB harbor 10 academic departments in 17 blocks, with four floors each, totaling approximately 46,000 m². The set was designed and built between 1969 and 1973 and since then it has been adapted, according to the needs of the users and the progress of the research they develop. Such an environmental requalification plan was based on a dialogical practice, with wide participation of users in identifying demands, developing project proposals and choosing the most appropriate architectural solutions. Throughout this study, we seek to recognize and describe the roles of actors in the process, human and non-human factors, as proposed by the ANT - actor network theory. For this study, specialized bibliographies, consultations on technical documents and descriptions of the work process experienced by the authors were used.
PARTICIPATION IN AN EDUCATIONAL ARCHITECTURE DESIGN
-
DOI: 10.22533/at.ed.2162222300112
-
Palavras-chave: Participatory architecture. public architecture. institutionalization of participation.
-
Keywords: Participatory architecture. public architecture. institutionalization of participation.
-
Abstract:
The present study examines some theoretical and methodological issues of the so-called participatory processes in architecture projects, as well as their institutionalization in situations of public buildings, having as reference a specific case, the Global Requalification Plan of the Institute of Biological Sciences of UFMG, among 2010 and 2015. ICB harbor 10 academic departments in 17 blocks, with four floors each, totaling approximately 46,000 m². The set was designed and built between 1969 and 1973 and since then it has been adapted, according to the needs of the users and the progress of the research they develop. Such an environmental requalification plan was based on a dialogical practice, with wide participation of users in identifying demands, developing project proposals and choosing the most appropriate architectural solutions. Throughout this study, we seek to recognize and describe the roles of actors in the process, human and non-human factors, as proposed by the ANT - actor network theory. For this study, specialized bibliographies, consultations on technical documents and descriptions of the work process experienced by the authors were used.
-
Número de páginas: 15
- Maria Lúcia Malard
- Renata Alves Siqueira
- Edgardo Moreira Neto


