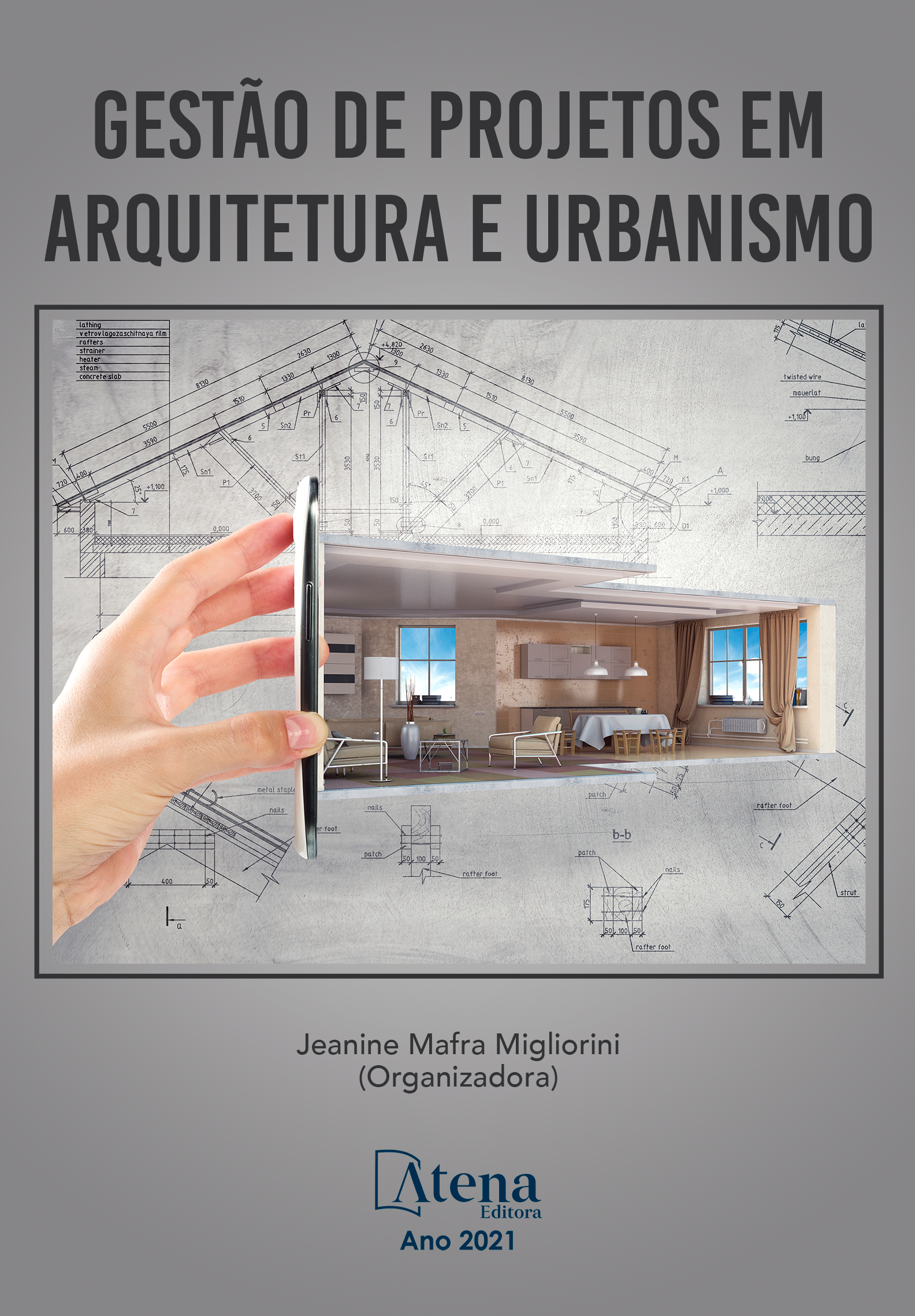
VIVÊNCIAS E APRENDIZADOS DE ARQUITETURA DE TERRA EM UM CANTEIRO EXPERIMENTAL
O acervo arquitetônico, histórico e urbanístico do centro histórico de São Luís do Maranhão, remanescente dos séculos XVIII e XIX, época de prosperidade econômica do Estado, por sua relevância, foi inscrito em Dezembro de 1997, na lista de bens do Patrimônio Mundial da UNESCO. Suas edificações possuem paredes mestras em pedra, argamassada com areia e cal, paredes divisórias em alvenaria de terra, do tipo taipa de mão, tabique e cruz de Santo André. Embora muitas das edificações do centro histórico tenham sido recuperadas ao longo dos anos, verifica-se que na maioria delas não foram aplicadas técnicas de restauração adequadas para recomposição das alvenarias construídas com terra. Nas faculdades de arquitetura, exceto honrosas exceções, ainda há o desconhecimento da linguagem do sistema construtivo de terra para a gestão de conservação e restauração e, efetivamente não há uma transversalidade de disciplinas que otimizem as técnicas construtivas tradicionais e que as insiram em projetos integrados de arquitetura de terra e habitações sustentáveis. O presente artigo tem por objetivo apresentar as vivências e aprendizados sobre alvenarias de arquitetura de terra em um canteiro experimental, por meio da disciplina de Técnicas Construtivas Tradicionais, no Curso de Arquitetura e Urbanismo da Universidade Estadual do Maranhão – UEMA. Pretende-se com essa prática metodológica, a consequente aplicação na gestão do patrimônio tradicional do centro histórico de São Luís, assim como a promoção de estudos de arquitetura de terra para projetos integrados de habitações sustentáveis.
VIVÊNCIAS E APRENDIZADOS DE ARQUITETURA DE TERRA EM UM CANTEIRO EXPERIMENTAL
-
DOI: 10.22533/at.ed.8572111023
-
Palavras-chave: patrimônio vernáculo, centro histórico, arquitetura de terra, arquitetura sustentável
-
Keywords: vernacular heritage, old town, land architecture, sustainable architecture
-
Abstract:
The architectural, historical and urban collection of the historic center of São Luís do Maranhão, remnant of the eighteenth and nineteenth centuries, time of economic prosperity of the State, for its relevance, was inscribed in December 1997, in the list of assets of the UNESCO World Heritage. Its buildings have stone master walls, mortared with sand and lime, partition walls in earth masonry, of the type of hand taipa, tabique and cross of Santo André. Although many of the buildings in the historic center have been recovered over the years, it is verified that in most of them there were no suitable restoration techniques for the recomposition of the masonry built with land. In the faculties of architecture, except honorable exceptions, there is still ignorance of the language of the land building system for conservation and restoration management and, effectively, there is no transversality of disciplines that optimize traditional construction techniques and insert them into integrated projects of land architecture and sustainable housing. This article aims to present the experiences and learnings about land architecture masonry in an experimental site, through the discipline of Traditional Constructive Techniques, in the Architecture and Urbanism Course of the State University of Maranhão - UEMA. It is intended with this methodological practice, the consequent application in the management of the traditional heritage of the historical center of São Luís, as well as the promotion of studies of land architecture for integrated projects of sustainable housing.
-
Número de páginas: 8
- INGRID GOMES BRAGA
- MARGARETH GOMES DE FIGUEIREDO


