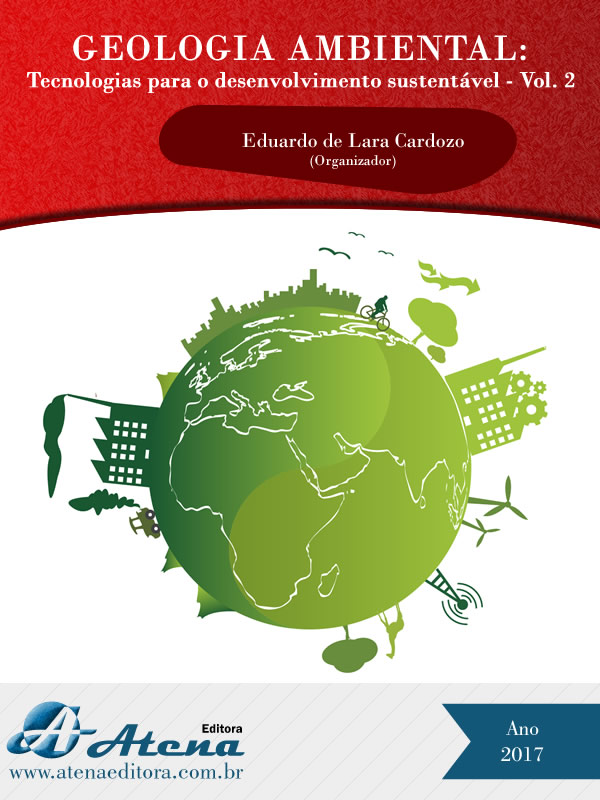
MONITORAMENTO GEORREFERENCIADO DE DESLOCAMENTOS HORIZONTAIS E VERTICAIS DE MUROS DE CONTENÇÃO EM GABIÃO
Muros de contenção (números 1 a 5) de maciço de solo, em gabião,
foram construídos na área externa de um centro de compras, na cidade de
Manaus, AM. Quando alcançaram uma certa altura, começaram a apresentar
deformações horizontais (“embarrigamentos”) excessivas, causando a paralisação
da construção. Estudos posteriores revelaram que as seções geométricas originais
não atendiam às exigências de estabilidade geotécnica interna, externa e global.
Assim, procedeu-se ao estudo de algumas alternativas, para se contornar o
problema. A alternativa mais rápida e econômica demonstrou ser a escavação do
aterro compactado, por trás dos muros, nas áreas de deformação excessiva do
muro, ampliação da seção transversal do referido muro e posterior reaterro e
compactação do solo de jazida. As novas seções transversais dos muros
impuseram estabilidade teórica e construtiva aos mesmos, sendo comprovado pelo
monitoramento posterior dos deslocamentos horizontais e verticais, pelo período
de sete meses. Verificou-se que os maiores deslocamentos horizontais da face
externa do paramento foram de 40 mm, no muro 4, e de 20,5 mm e 19,7 mm, no
muro 2, todavia, os deslocamentos ocorridos nos muros eram aceitáveis, até a data
final de monitoramento.
MONITORAMENTO GEORREFERENCIADO DE DESLOCAMENTOS HORIZONTAIS E VERTICAIS DE MUROS DE CONTENÇÃO EM GABIÃO
-
DOI: Atena
-
Palavras-chave: Muro de contenção, Gabião, Deslocamento horizontal, Monitoramento.
-
Keywords: Retaining wall, Gabion, Horizontal displacement; Monitoring.
-
Abstract:
Gabion retaining walls (numbers 1 to 5) were built in the outer area of a
shopping center in the city of Manaus, Amazon State. When they reached a certain
height, began to have horizontal deformation excessive ("sagging"), causing the
stoppage of construction. Further studies revealed that the original geometric
sections did not agree with the requirements of internal, external and global
geotechnical stability. Hence it was proceeded to study some alternatives, to work
around the problem. The fastest and most economical alternative proved to be the
excavation of the compacted fill in the areas of excessive deformation of the wall,
wall cross section increase and subsequent backfill and compaction of the soil. The
new cross sections of the walls imposed theoretical and constructive stability to
them, being proven by subsequent monitoring of the horizontal and vertical
displacements, for a period of seven months. It has been found that the largest
horizontal displacement of the external face of the wall were 40 mm in the number
4 wall, and 20.5 mm and 19.7 mm in number 2 wall, however, and these
displacements were acceptable to the end of monitoring date.
-
Número de páginas: 15
- Ortiz Salazar Manuel


