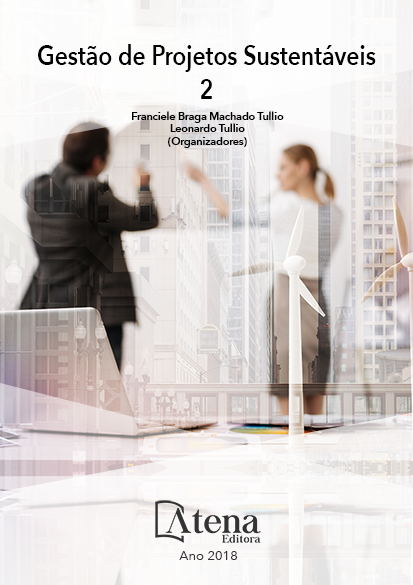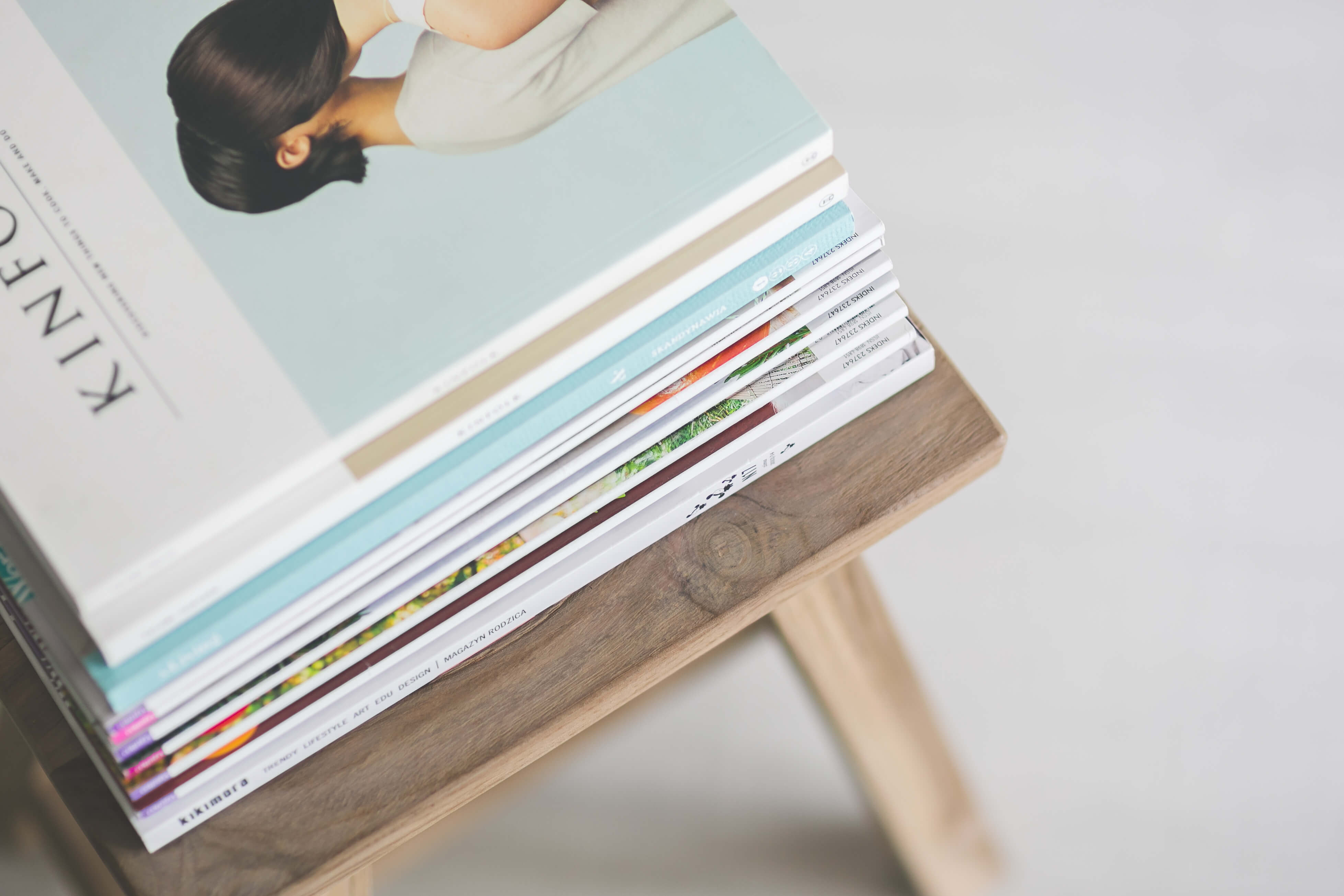
Lodge Sustentável na selva Peruana
Este artigo apresenta as
características arquitetônicas e sistemas
construtivos na concepção de um hotel lodge
sustentável na floresta peruana. Na criação
do projeto, considerou-se os parâmetros da
arquitetura sustentável e arquitetura da selva
com o objetivo de mostrar uma perspectiva
diferente sobre técnicas construtivas mais
simples, seguindo a tipologia arquitetônica
própria do lugar; aproveitando os recursos
naturais sem degradá-los, assim foi criado uma
edificação com uma boa eficiência energética.
O desenvolvimento do artigo começa expondo
os aspectos físico-geográficos do lugar,
a viabilidade e a especificação do tipo de
usuário, além de uma descrição resumida das
características do projeto. As informações foram
obtidas do município da localidade e realizou-se
uma pesquisa em bibliografias sobre os temas
desenvolvidos. Da mesma forma, proporcionase material gráfico de ambientes do projeto para
dar uma maior ideia do conceito arquitetônico
e seus materiais, fornece-se também imagens
das ferramentas construtivas utilizadas na
edificação.
Lodge Sustentável na selva Peruana
-
DOI: Atena
-
Palavras-chave: Lodge; Sustentabilidade; Perú.
-
Keywords: Lodge; Sustainable; Peru.
-
Abstract:
This article presents the
architectural characteristics and constructive
systems of a sustainable lodge hotel located
in the Peruvian Forest. In the execution of
the project was considered the use of the
parameters of the sustainable architecture
and the forest architecture to aim to display
a different perspective about construction
techniques; at the same time it has been
considered to take advantage of the natural
resources without degrading them, thus the
final input was a building with good energy
efficiency. The development of the article begins
exposing the physical-geographical aspects of
the place where the project has been located,
its viability and a user type specification; that
information is followed by a brief description of
the project features. It can be mentioned that
the information was obtained from the Sauce
municipality and it was accomplished as well
a bibliographical research about the topics
developed in the project. Likewise, graphic
material from two spaces of the project has
been provided which enable to individuals to
have a better idea of its architectural concept
as well as its materials. Besides, it has been
provided images of constructive tools used in
the building.
-
Número de páginas: 15
- Diana Gomez


