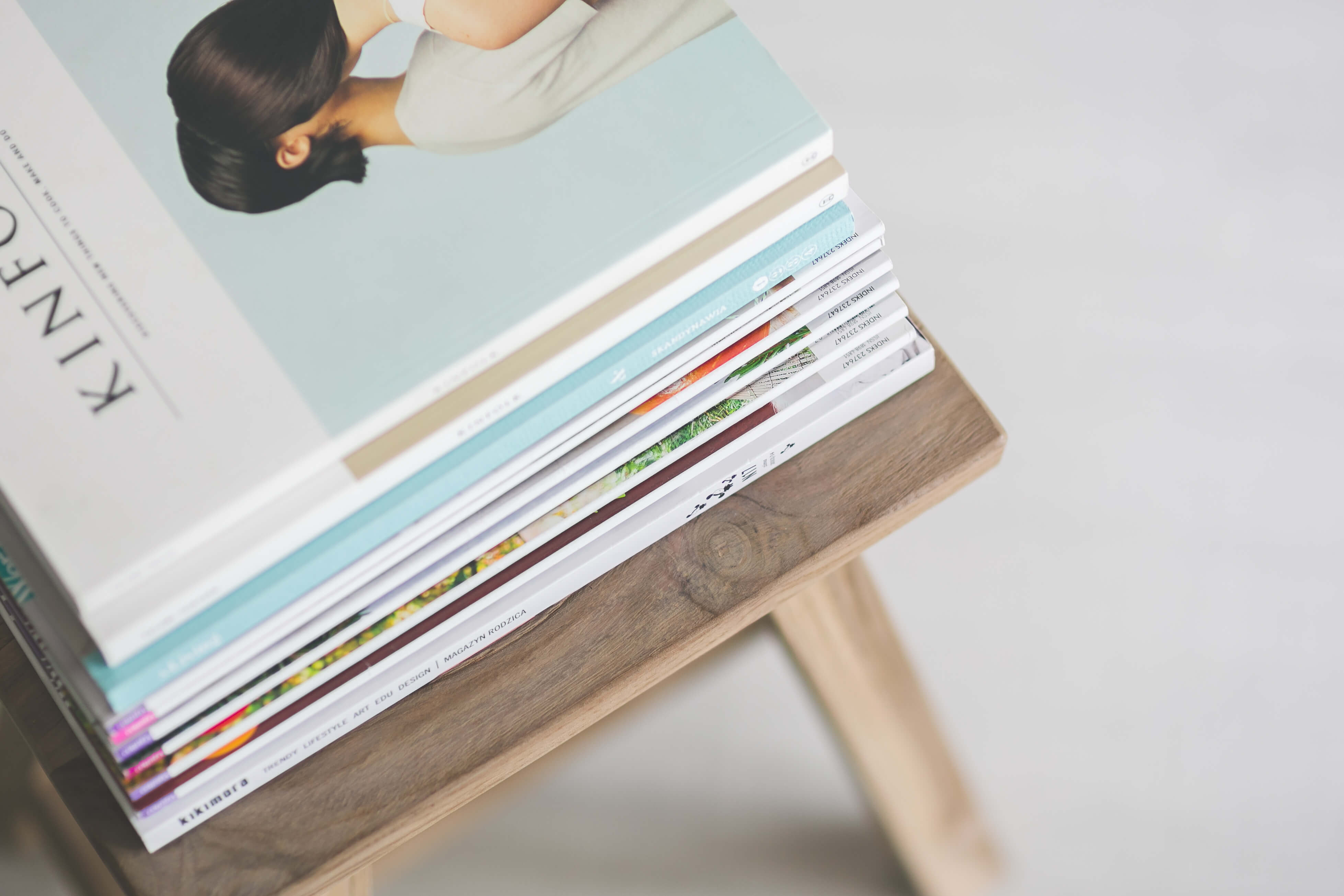
ARISTOCRATIC LIVING IN RIO DE JANEIRO – A PALACETE IN THE FLAMENGO NEIGHBORHOOD
This work focuses on a manor house in Rio de Janeiro built in 1928 by order of the couple Sylvia de Faro Lacerda (single, 1901-1988) and Galeno Martins de Almeida (1870-1948); with two floors, it was located at Travessa Januária nº 16 and 18, in the neighborhood of Flamengo and was located in the alignment of the road in a terrain with a front of 26m; its main façade had a large number of doors and windows with some ornaments and austere finish, almost a fortress facing an inner courtyard. The interiors, in contrast, had numerous integrated elements and rich furniture. The iconographic material of the family's collection proves the compartmentalization of internal spaces into reception, library, billiards room, music room, living and dining room, among others. Several publications in newspapers, after the death of its owner, also describe the many environments and the refinement of its interior and the receptions that took place there. This article is part of a research on Transformations in the Fluminense Ways of Living in the 20th century – from the House to the Apartment Building, which the author coordinates at the School of Architecture and Urbanism of the Fluminense Federal University (EAU|UFF).
ARISTOCRATIC LIVING IN RIO DE JANEIRO – A PALACETE IN THE FLAMENGO NEIGHBORHOOD
-
DOI: 10.22533/at.ed.216292206069
-
Palavras-chave: Aristocratic way of living o Rio de janeiro; mansion; Manor house
-
Keywords: Aristocratic way of living o Rio de janeiro; mansion;Manor house
-
Abstract:
This work focuses on a manor house in Rio de Janeiro built in 1928 by order of the couple Sylvia de Faro Lacerda (single, 1901-1988) and Galeno Martins de Almeida (1870-1948); with two floors, it was located at Travessa Januária nº 16 and 18, in the neighborhood of Flamengo and was located in the alignment of the road in a terrain with a front of 26m; its main façade had a large number of doors and windows with some ornaments and austere finish, almost a fortress facing an inner courtyard. The interiors, in contrast, had numerous integrated elements and rich furniture. The iconographic material of the family's collection proves the compartmentalization of internal spaces into reception, library, billiards room, music room, living and dining room, among others. Several publications in newspapers, after the death of its owner, also describe the many environments and the refinement of its interior and the receptions that took place there. This article is part of a research on Transformations in the Fluminense Ways of Living in the 20th century – from the House to the Apartment Building, which the author coordinates at the School of Architecture and Urbanism of the Fluminense Federal University (EAU|UFF).
-
Número de páginas: 15
- Denise Vianna Nunes


