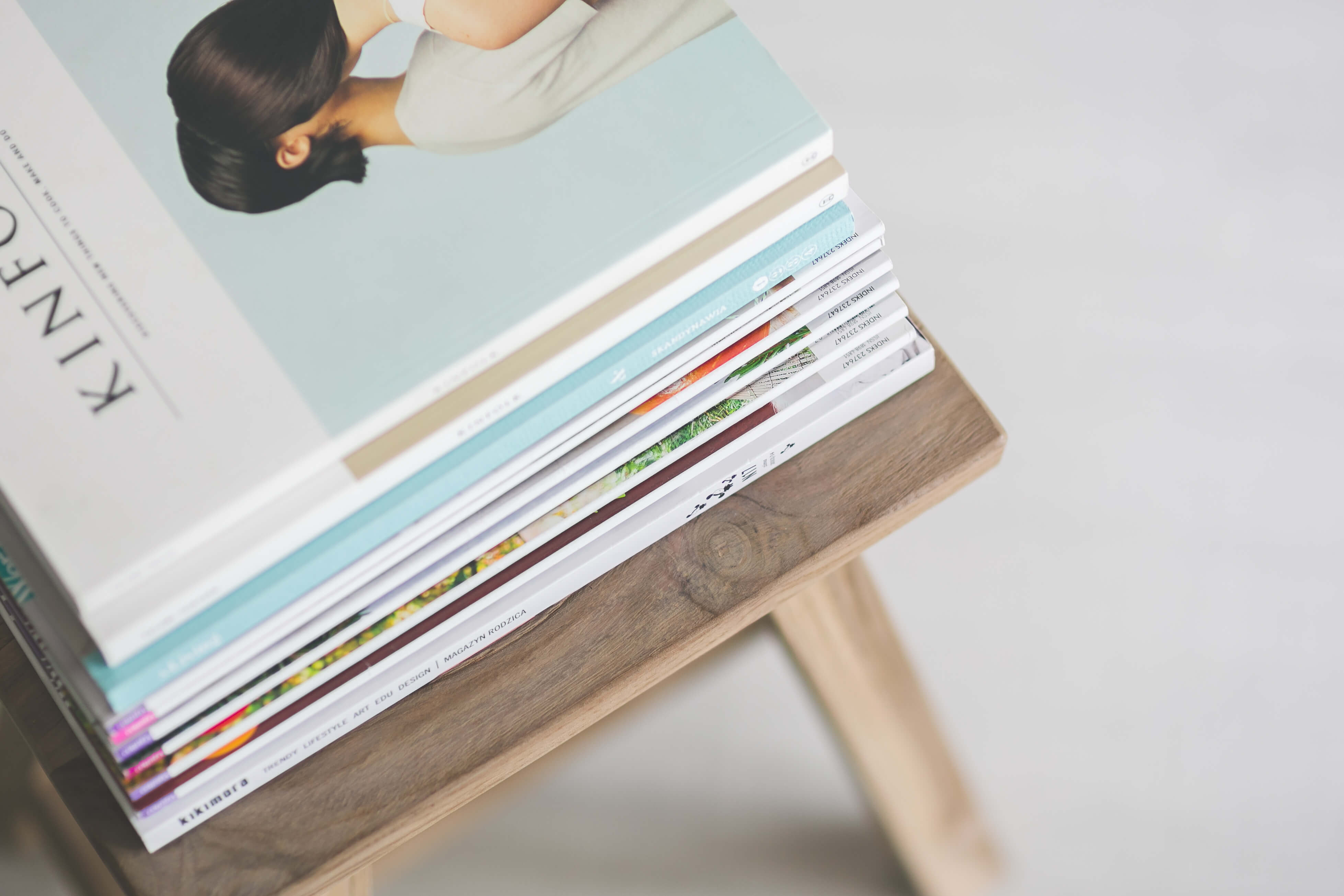STRUCTURAL ANALYSIS OF GALLERY NUMBER 4 OF 25 M LENGTH AND THE DETERMINATION OF THE TOTAL LOADS TO BE SUPPORTED ON THE ROOF OF A CONCRETE BUILDING WITHIN AN OPERATING CEMENT PLANT
After reviewing the general plans of the Project regarding the need to transport the cement within the existing Plant to a new 75 m3 Buffer Silo; In order to increase production, the circuit was designed by Galleries, which serve as supports for the square ducts for transport by blown air, where the existing buildings were also used, but maintaining the safety and efficiency standards for a Plant. of cement already operational. The solution for this new transport of cement through pipelines involves the design of structural galleries that will support the weight of the dead and live load, the weight of the gallery ducts and the accessories for transportation. It is important to point out that the structural supports of the galleries and their construction forms have been evaluated according to the circuit, the most critical route being that referred to Gallery 4, because it rests on the roof of a concrete building, which is why which the present applied research work presents the Design of Gallery 4 and its necessary support supports for anchoring on the roof. The length of Gallery 4 is 25 meters and inside it supports a double square transport duct with 3 inspection grills for personnel.
STRUCTURAL ANALYSIS OF GALLERY NUMBER 4 OF 25 M LENGTH AND THE DETERMINATION OF THE TOTAL LOADS TO BE SUPPORTED ON THE ROOF OF A CONCRETE BUILDING WITHIN AN OPERATING CEMENT PLANT
-
DOI: 10.22533/at.ed.3173182302068
-
Palavras-chave: Design, structure, rigidity, anchorage.
-
Keywords: Design, structure, rigidity, anchorage.
-
Abstract:
After reviewing the general plans of the Project regarding the need to transport the cement within the existing Plant to a new 75 m3 Buffer Silo; In order to increase production, the circuit was designed by Galleries, which serve as supports for the square ducts for transport by blown air, where the existing buildings were also used, but maintaining the safety and efficiency standards for a Plant. of cement already operational. The solution for this new transport of cement through pipelines involves the design of structural galleries that will support the weight of the dead and live load, the weight of the gallery ducts and the accessories for transportation. It is important to point out that the structural supports of the galleries and their construction forms have been evaluated according to the circuit, the most critical route being that referred to Gallery 4, because it rests on the roof of a concrete building, which is why which the present applied research work presents the Design of Gallery 4 and its necessary support supports for anchoring on the roof. The length of Gallery 4 is 25 meters and inside it supports a double square transport duct with 3 inspection grills for personnel.
- Luis Orlando Cotaquispe Zevallos


